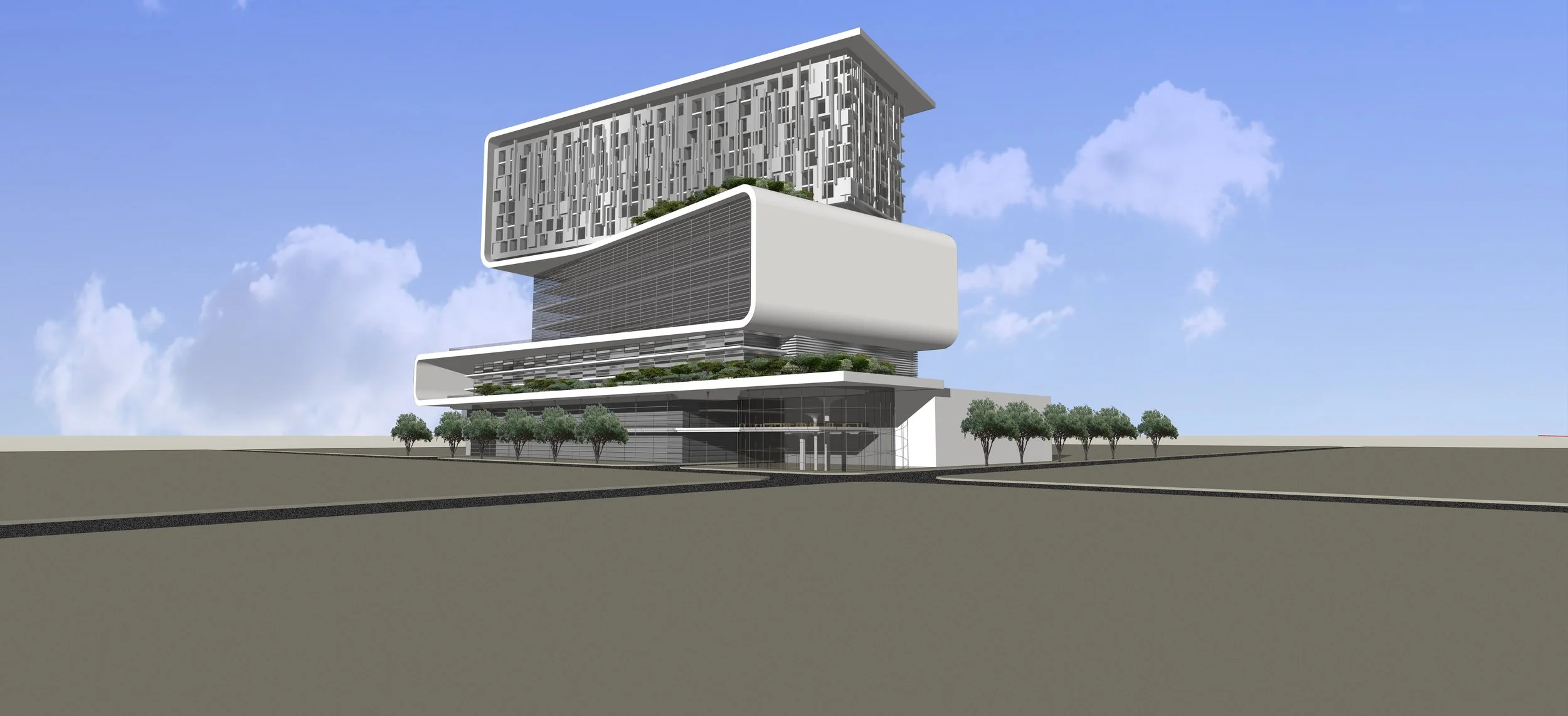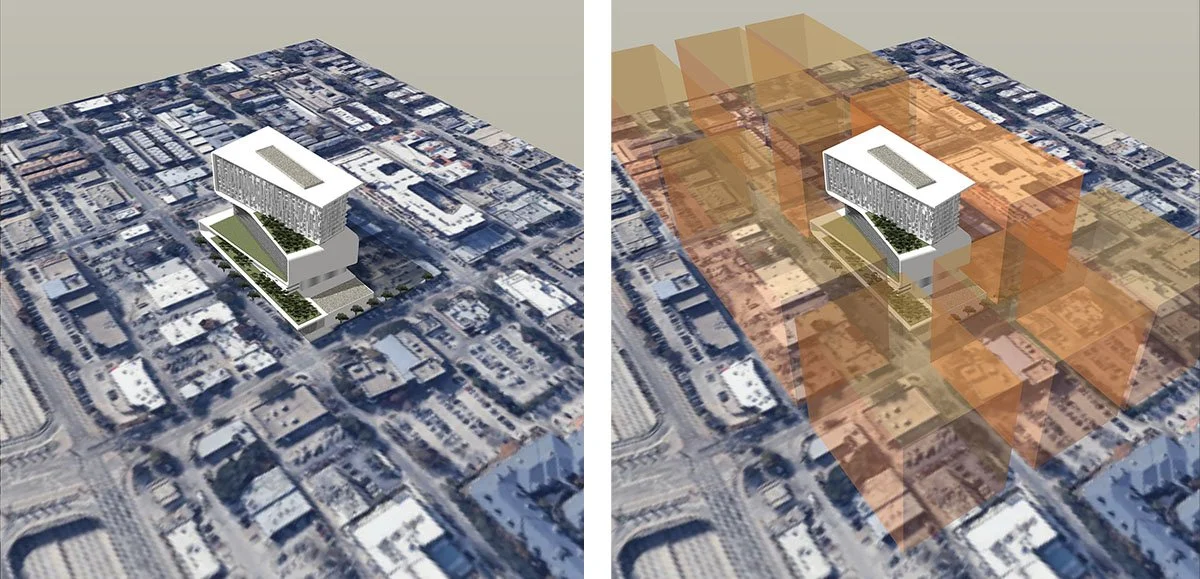THE TWIST
DALLAS, TEXAS
2021 Texas Tech College of Architecture Design Award Citation
Occupying a block in an urban neighborhood near Downtown Dallas, Texas, the Twist is a retail-anchored mixed-use project consisting of Residential, Office, Parking and Retail. This high-rise project incorporates 215 Residential units (215,000 SF) on 10 floors with a fitness center, pet spa and hobby workspace and shares a roof-top pool amenity deck with 5-stories (155,000 SF) of Class-A Office space. A 20,000 SF retail anchor and 21,000 SF of multi-level retail/restaurant shops are located at street level. 775 parking spaces for Retail patrons, Office tenants and Residents are provided in a 4-level structured parking garage. The pedestrian friendly boulevard features café seating areas, tree-lined street, architectural lighting and intuitive wayfinding elements. The building massing conforms to local zoning requirements.
The building massing features a notable “twist “ to the relationship of the uses- the Retail orthogonal to the street, the Office with a skew off of the orthogonal to optimize setback from adjacent properties and the Residential with an orientation to maximize views of the Dallas skyline and beautiful tree canopy of the established nearby neighborhoods. The form is energetic and notable providing a landmark icon address for the city.
credits
Client: Streetlights Residential and Granite Properties
Developers: Streetlights Residential and Granite Properties
Contractor: Unbuilt








