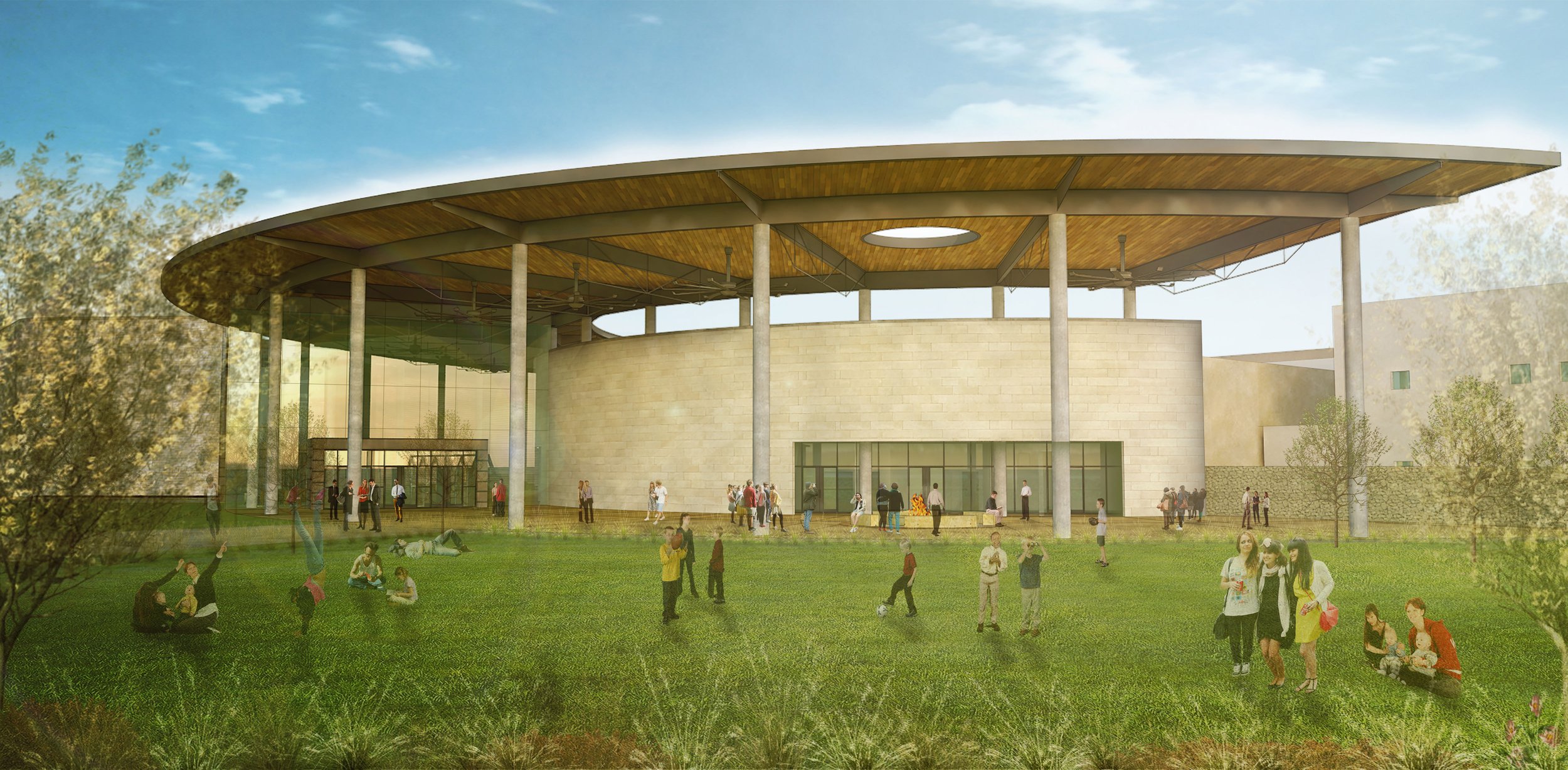stonegate fellowship church
midland, texas
Designed by Scott Hall, AIA while Principal and Director of Design at Omniplan
The vision for the Stonegate Fellowship Church masterplan is to transform the existing campus into a dynamic community place by strategically repurposing and expanding existing ministry space and adding new complimentary ministry space. The scope includes a new 2,600 seat worship auditorium, 30,000 sf community gathering lobby, 30,000 sf adult education, 15,000 sf administration, 14,000 sf youth ministry and 14,000 sf multipurpose space. A future gymnasium building will accommodate sports ministry functions and additional worship. The exterior spaces cohesively provide outdoor gathering and activity space and compliment the contextual architectural design aesthetic.
credits
Client: Stonegate Fellowship Church -Midland, Texas
Contractor: N/A
Lighting Designer: N/A
MEP: N/A
Landscape Architect: N/A
Structural Engineer: N/A
Photography: N/A






