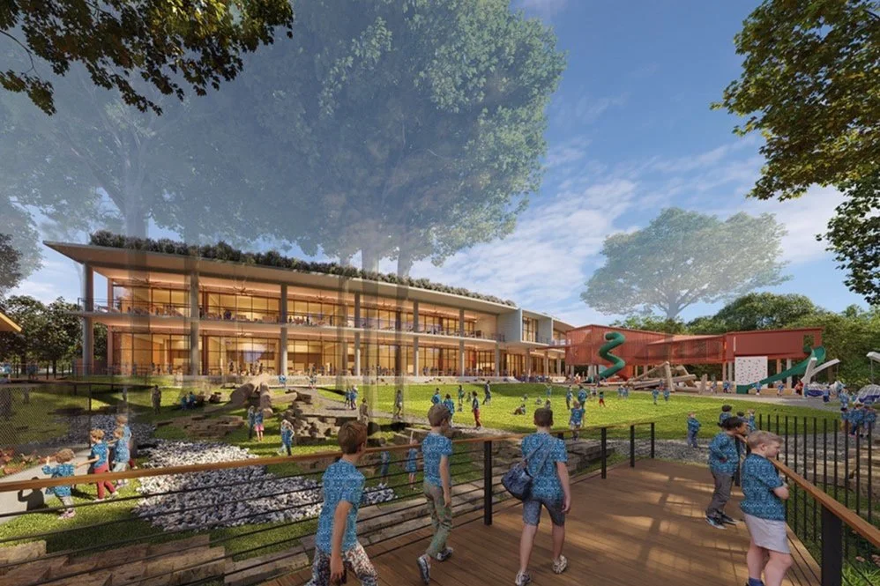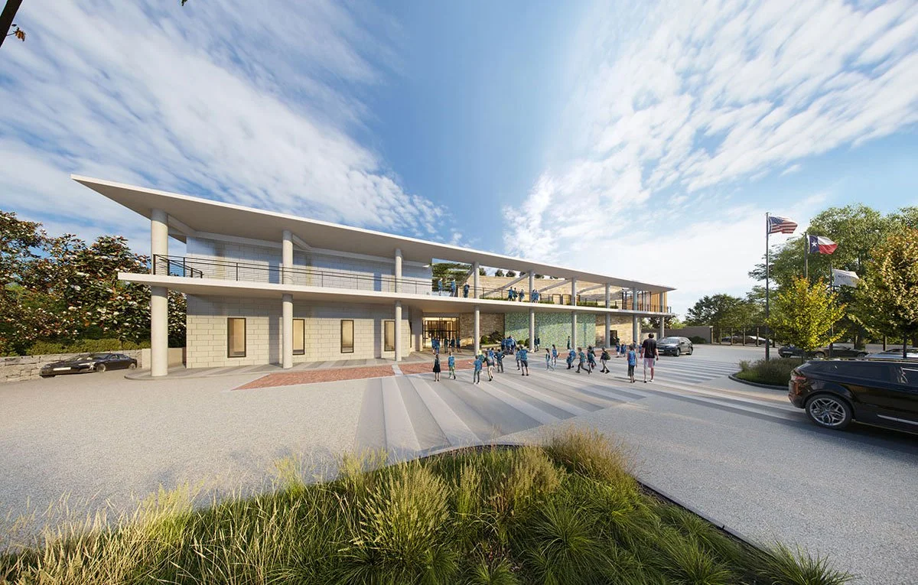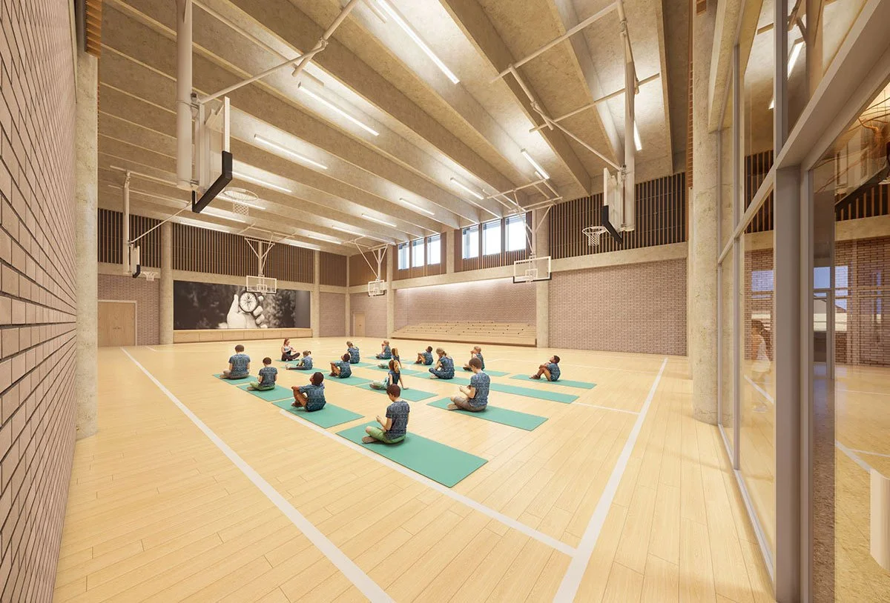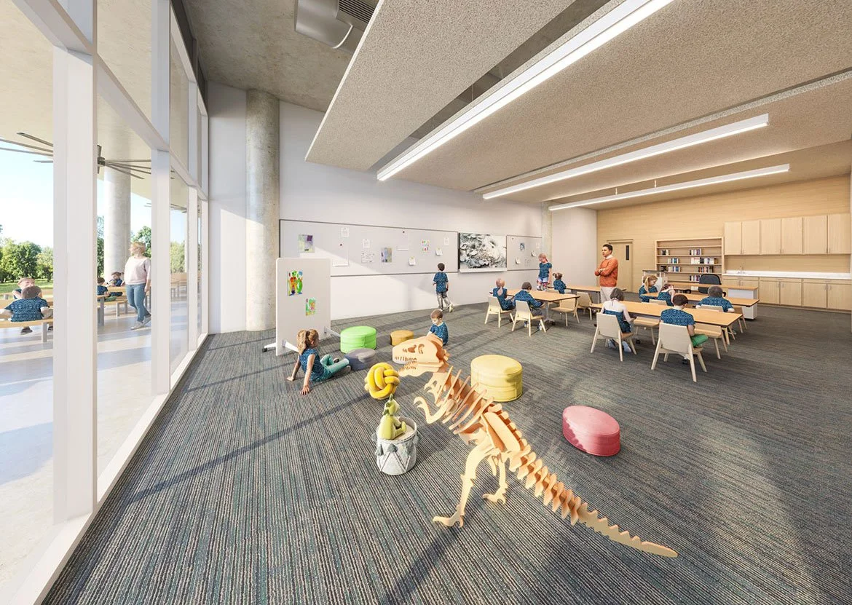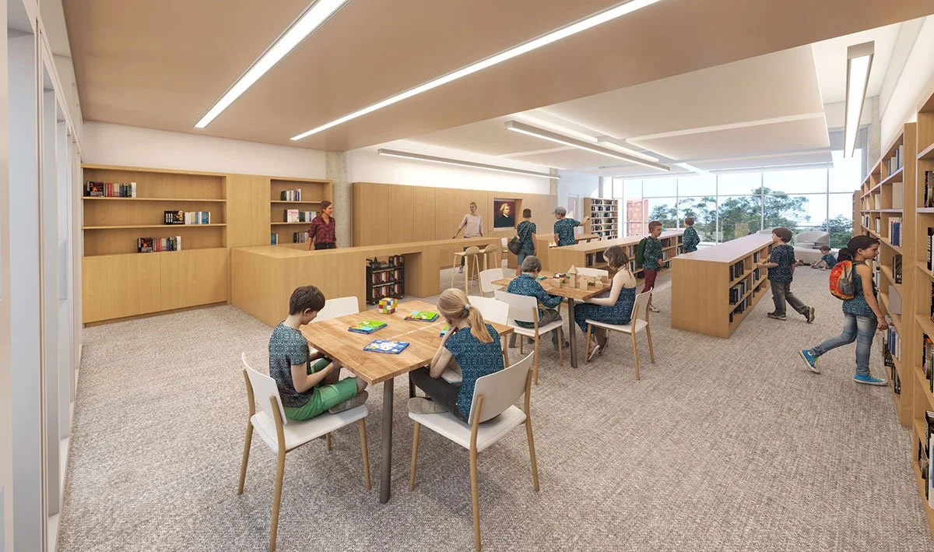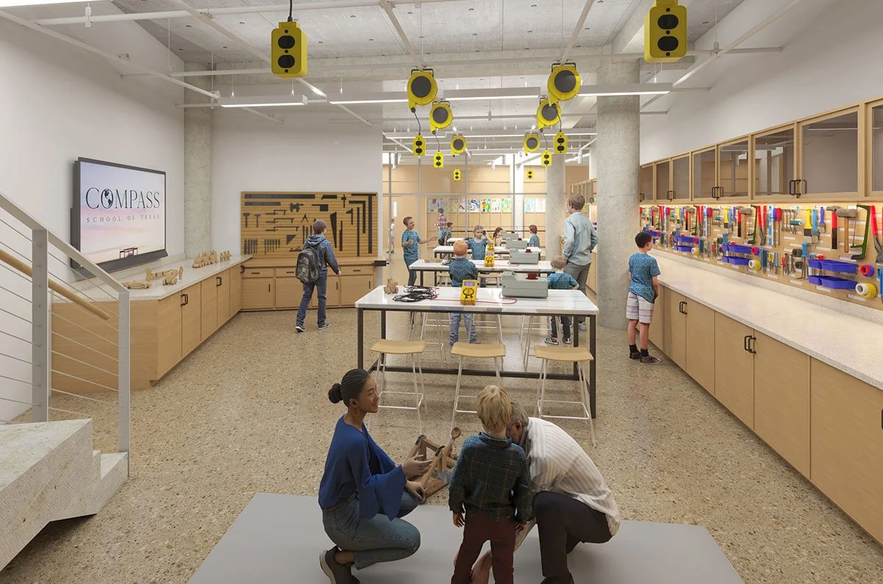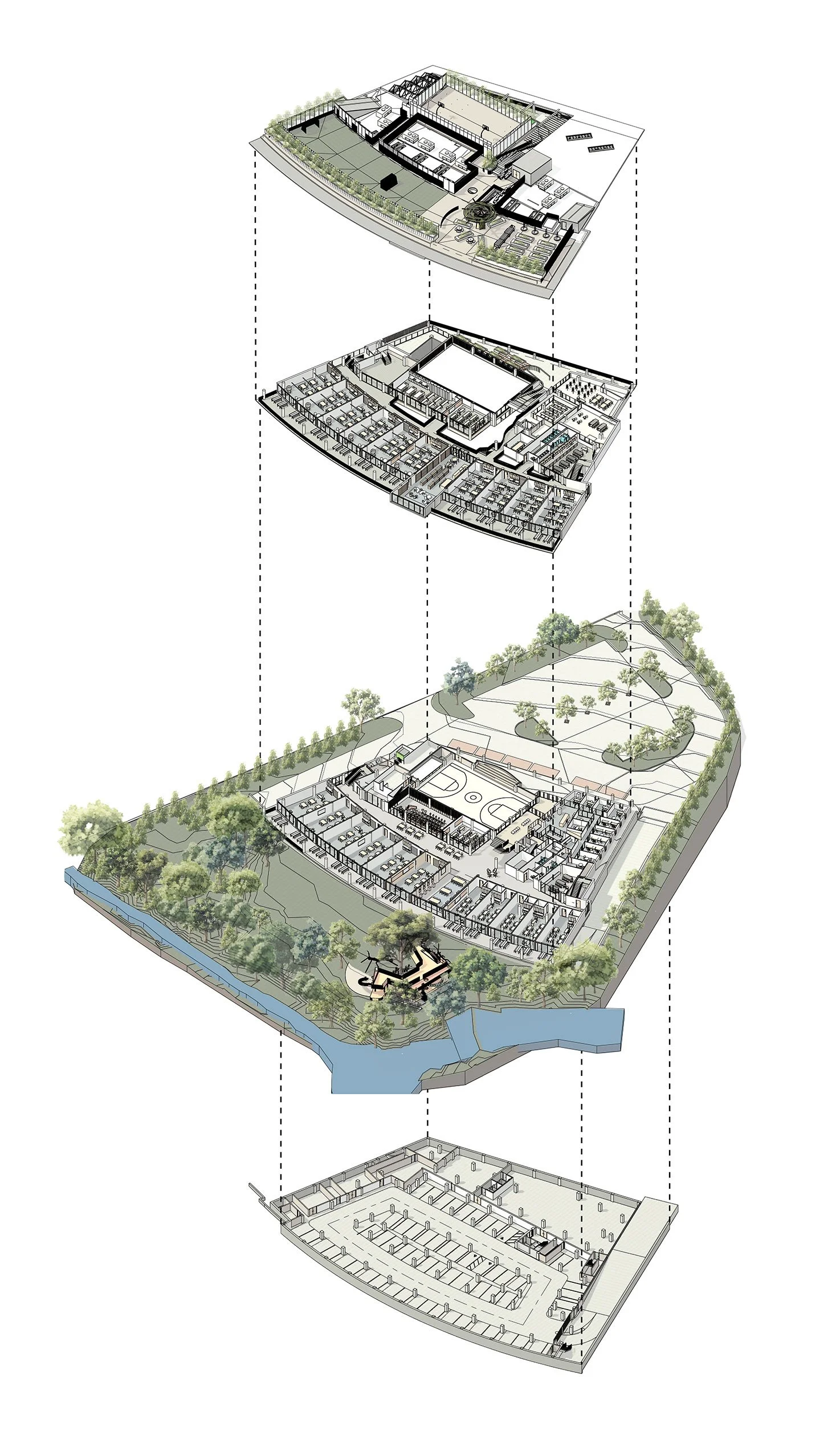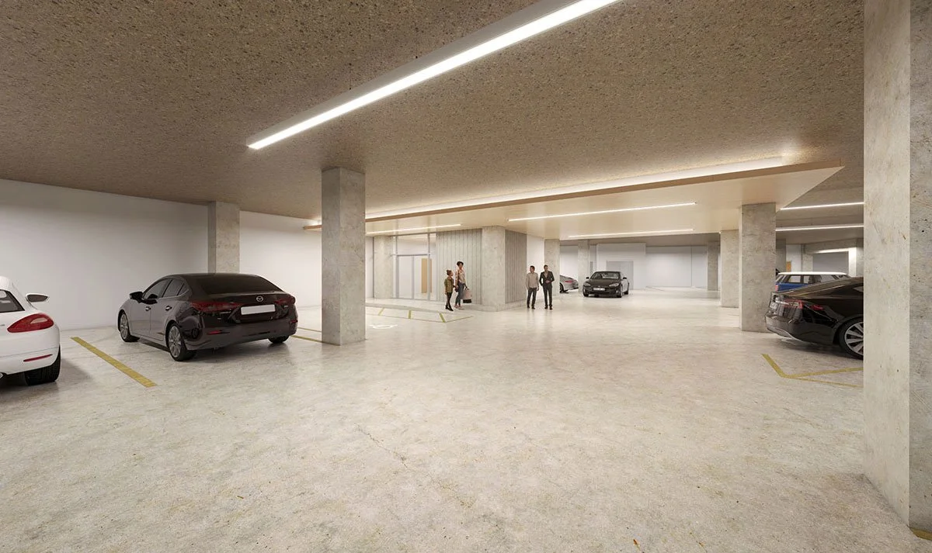compass school of texas
dallas, texas
Texas Tech University Huckabee College of Architecture 2025 Merit Award
The Compass School of Texas campus is located on a 3-acre site in Dallas, Texas revitalizing an existing school property which fronts a state highway and neighbors commercial and single family uses. The responsive design engages the heavily wooded, sloping terrain to a natural creek employing the Reggio-Emilia Learning Philosophy recognizing the built and natural environment as the "Third-teacher" (Student, Teacher, Environment) providing engaging opportunities for students, teachers and parents to partner in learning experiences embracing the key principals or curiosity, balance, collaboration, initiative, empathy, resilience and integrity.
The 2-story massing accommodates a 73,000 SF Reggio Emilia method of learning environment organized via two primary axis- one oriented toward the exterior environments and the second along the classroom core. The program includes 21 classroom cohorts, 11 Enrichment classrooms featuring Science Lab, Language, Steam Shop, Maker Space, Computer Science, Music, Art and Gardento Kitchen spaces, a Multi-purpose gym and theatrical performance space, Library, Flexible Activity Lounge, and Administration space. Interior cohorts and exterior porch spaces integrally create learning space with access to outdoor teaching gardens, animal pens, play-scapes, a classroom treehouse and creek dock. The rooftop activity space provides a functional outdoor learning environment including recreational spaces and learning gardens. Interior Common Area spaces are naturally illuminated and provide space for flexible learning and assembly gathering.
Site elements include outdoor play between the cohort porches and creek, 44 surface parking spaces, a service dock and carpool lanes. A single-level, below-grade parking garage provides an additional 66 parking spaces and FEMA storm shelter.
The school embraced the opportunity to revitalize an existing urban site featuring old-growth trees and natural creek. Preserving the wooded nature of the site, drove utilization of rooftop activity space. The material pallet includes cast concrete structure (locally produced), regionally resourced native Texas limestone, locally produced brick to emulate an existing structure to be removed, and regionally manufactured Low-E glazing and aluminum window system. Skylights and vision windows provide abundant natural light and pleasing exterior views- paramount in the relationship of the learning and support environments. Native plant and tree life irrigated with captured rainwater and condensate.
credits
Client: Compass School of Texas
Project Manager: Meloncon Consulting
Contractor: Unbuilt
Structural Engineer: Datum
Landscape Architect: Talley Associates
AVL: Salas Obrien
MEP: Blum Engineers
Lighting Designer: ALA
Civil Engineer: Westwood

